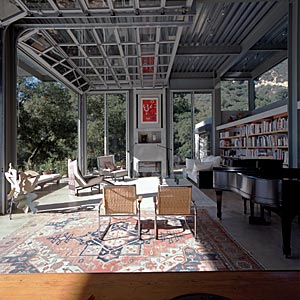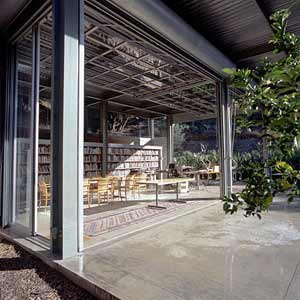green house
 Made of sustainable cedar, it is contemporary but would fit into any outdoor setting. You can choose the size of the building, and the number of screens and planters.
Made of sustainable cedar, it is contemporary but would fit into any outdoor setting. You can choose the size of the building, and the number of screens and planters.The planters can fit on the outside and the inside. Designed by architects, they also do an ecospace
which is a small modular structure that can sit at the end of your garden and serve as a studio, hideaway or office. It has a green roof system that can be planted with grass or sedum, recycled rubber flooring and light wood walls.








 Model # GLWD-1
Model # GLWD-1 Model # GLAL-3
Model # GLAL-3













